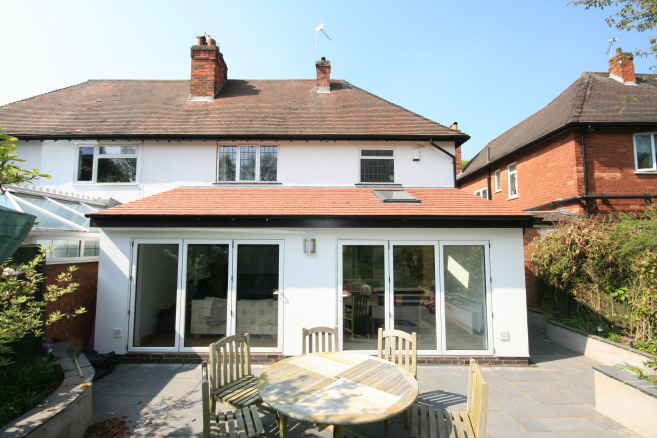Single Storey Extension – Tamworth Road
- Back to portfolio
- Residential
- 06/10/14
Description
This project involved 2 separate extensions; a large open living/dining area to the rear and a small enclosure to the side of this semi-detached house.
The client wanted to create a modern, spacious living space – making full use of the houses orientation and excellent natural daylight potential. A row of glazed folding doors was therefore incorporated into the rear elevation, together with rooflights to the pitched roof over. The rafter/purlin roof construction further contributes to the feeling of openness and bright modern living.
The side extension has 2 main functions. It converts the existing outside WC into an internal WC (much better when it’s raining!). It also creates a lobby space for the existing kitchen door and provides additional space for utility purposes.
PBD provided architectural design services, obtained planning approval and produced drawings for building regulations. We also assisted the client during the build stage and ensured quality/costs were tightly monitored.
Services
- Architectural Design
- Planning Permission
- Building Regulations
- Construction Management





